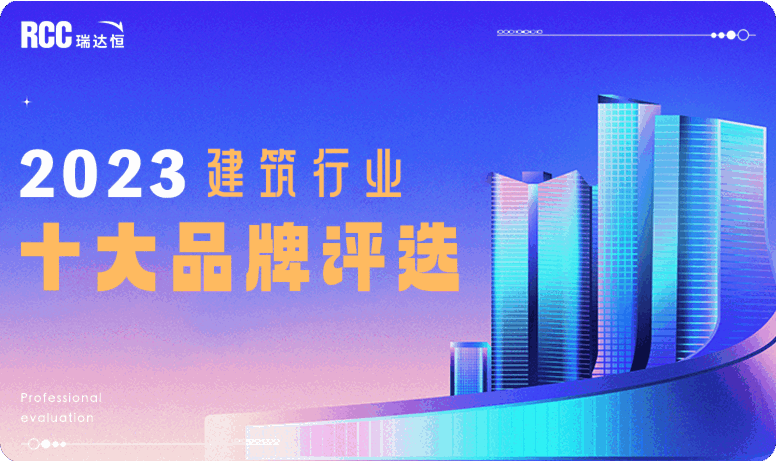ROPEMAKER大厦
来源:匿名网友投稿 转载自:Arup Associates 2014-06-11
Ropemaker Place
Ropemaker大厦
City of London, England
伦敦金融城,英国
项目面积:55000㎡
项目时间:2009年

Ropemaker Place, commissioned by British Land, demonstrated the capacity of the City of London to introduce innovative sustainable office buildings and Arup Associates to deliver an economically viable low-energy 21 storey building.
The environmental strategies at Ropemaker are most clearly manifest in the facade design: angled window panels arranged in serrated blocks to self-shade and reflect solar gain. Around 50% of the building envelope is clad using highly insulated glass spandrels which incorporate coloured panels. Six interlocking volumes ascend in stages with setbacks providing a succession of urban garden terraces. The building was quickly let and is a leading example of a highly efficient and commercially successful office project.
Ropemaker大厦是受英伦地产公司的委托而设计的,展示了伦敦金融城引进创新可持续发展办公建筑的能力,同时展示了Arup Associates设计经济可行的低能耗21 层大型写字楼的能力。
Ropemaker大厦的环境设计策略主要体现在立面上。整齐的带有角度的凸窗可以自行遮蔽,也可以将日光反射出去。一半左右的建筑外壳采用高热阻的玻璃结合彩色面板。六个互相咬合的体块逐步后退,形成屋顶绿化。这栋建筑很快就成为了高效节能办公楼的典范。


示意图

总平面图
发表评论
最新评论
 投稿
投稿





